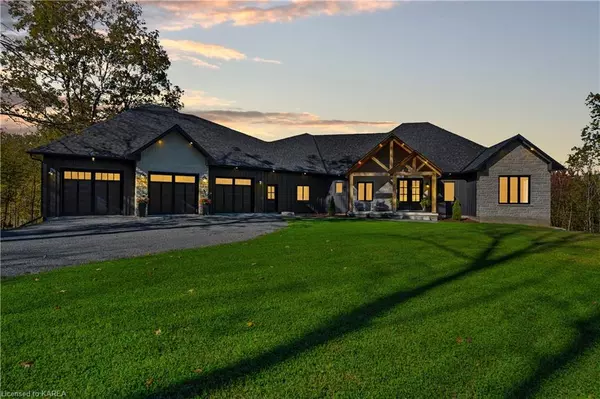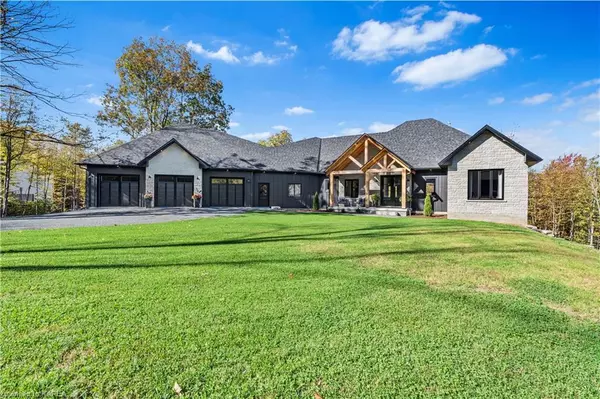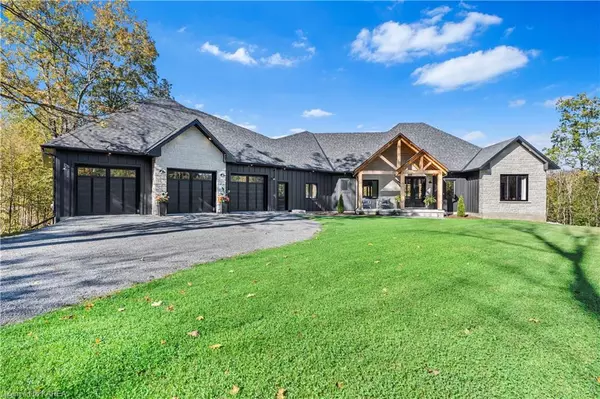1088 Balsam Lane Inverary, ON K0H 1X0

UPDATED:
12/13/2024 01:33 PM
Key Details
Property Type Single Family Home
Sub Type Detached
Listing Status Active
Purchase Type For Sale
Square Footage 4,907 sqft
Price per Sqft $345
MLS Listing ID 40661225
Style Bungalow
Bedrooms 3
Full Baths 2
Half Baths 1
Abv Grd Liv Area 4,907
Originating Board Kingston
Year Built 2023
Annual Tax Amount $7,995
Property Description
Location
Province ON
County Frontenac
Area Frontenac
Zoning R1-11
Direction Perth Road to Greenfield Road to Duff Road to Keir Road to Applewood Lane, left on Balsam Lane.
Rooms
Basement Separate Entrance, Walk-Out Access, Full, Unfinished
Kitchen 1
Interior
Interior Features Built-In Appliances
Heating Forced Air-Propane
Cooling Central Air
Fireplaces Number 1
Fireplaces Type Family Room
Fireplace Yes
Appliance Built-in Microwave, Dishwasher, Dryer, Gas Stove, Range Hood, Refrigerator, Washer
Laundry Main Level
Exterior
Parking Features Attached Garage, Gravel
Garage Spaces 5.0
Utilities Available Cell Service, Electricity Connected, Garbage/Sanitary Collection, High Speed Internet Avail, Recycling Pickup
Waterfront Description Lake,Waterfront Community,Water Access Deeded,Boat Access - Parking Deeded
View Y/N true
View Lake, Trees/Woods
Roof Type Asphalt Shing
Porch Deck, Patio, Porch
Lot Frontage 167.0
Lot Depth 412.0
Garage Yes
Building
Lot Description Rural, Open Spaces, Visual Exposure, Other
Faces Perth Road to Greenfield Road to Duff Road to Keir Road to Applewood Lane, left on Balsam Lane.
Foundation ICF
Sewer Septic Tank
Water Drilled Well
Architectural Style Bungalow
Structure Type Board & Batten Siding,Hardboard,Stone
New Construction No
Others
Senior Community No
Tax ID 367760005
Ownership Freehold/None
GET MORE INFORMATION




