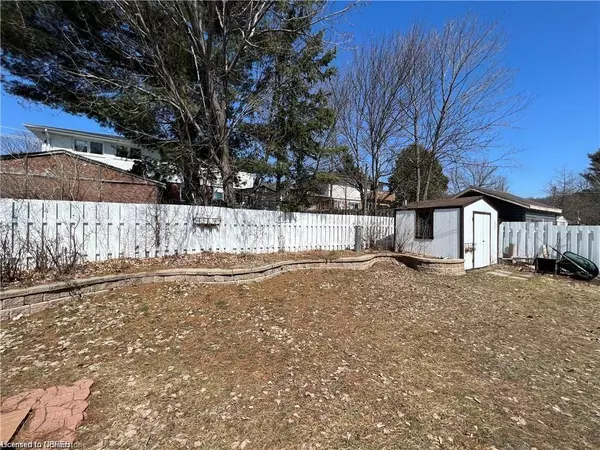88 Beverly Road North Bay, ON P1B 7P8

UPDATED:
11/16/2024 05:42 AM
Key Details
Property Type Single Family Home
Sub Type Detached
Listing Status Active
Purchase Type For Sale
Square Footage 884 sqft
Price per Sqft $605
MLS Listing ID 40658088
Style Sidesplit
Bedrooms 5
Full Baths 2
Abv Grd Liv Area 1,504
Originating Board Mississauga
Year Built 1969
Annual Tax Amount $4,600
Lot Size 5,401 Sqft
Acres 0.124
Property Description
bungalow with a single-car garage. Situated in a prime central location, this property is close to
shopping, schools, and the Ski Hill. The home features gleaming hardwood floors throughout most of
the main level, a large semi-open concept kitchen with stunning granite and quartz countertops, and
a spacious main level laundry room. Additional highlights include upgraded insulation in the attic
and rec-room, modern lighting fixtures, and a fully fenced yard with a large deck and mature crab
apple tree. The property also offers a lower-level entrance to the garage, a walk-up entrance from
the basement to the backyard, and granny suite potential. With a bright and inviting interior and a
beautifully landscaped 50x104 foot lot, this charming bungalow is a true gem.
Location
Province ON
County Nipissing
Area North Bay
Zoning R2
Direction Mckeown Ave, left onto Beverly Rd #88 on left side
Rooms
Other Rooms Shed(s)
Basement Separate Entrance, Walk-Up Access, Full, Finished
Kitchen 1
Interior
Interior Features High Speed Internet, Built-In Appliances
Heating Baseboard, Fireplace-Gas, Wall Furnace
Cooling None
Fireplace Yes
Window Features Window Coverings
Appliance Built-in Microwave, Dishwasher, Refrigerator, Stove
Laundry In Basement
Exterior
Parking Features Attached Garage
Garage Spaces 1.0
Fence Fence - Partial
Utilities Available Cable Available, Cell Service, Electricity Connected, Garbage/Sanitary Collection, Natural Gas Connected, Recycling Pickup, Street Lights
View Y/N true
View City
Roof Type Asphalt Shing
Street Surface Paved
Porch Deck, Patio
Lot Frontage 48.94
Lot Depth 110.77
Garage Yes
Building
Lot Description Urban, Rectangular, Ample Parking, Near Golf Course, Landscaped, Public Transit, School Bus Route, Schools, Skiing
Faces Mckeown Ave, left onto Beverly Rd #88 on left side
Foundation Concrete Block
Sewer Sewer (Municipal)
Water Municipal-Metered
Architectural Style Sidesplit
Structure Type Brick
New Construction No
Others
Senior Community No
Tax ID 491320377
Ownership Freehold/None
GET MORE INFORMATION




