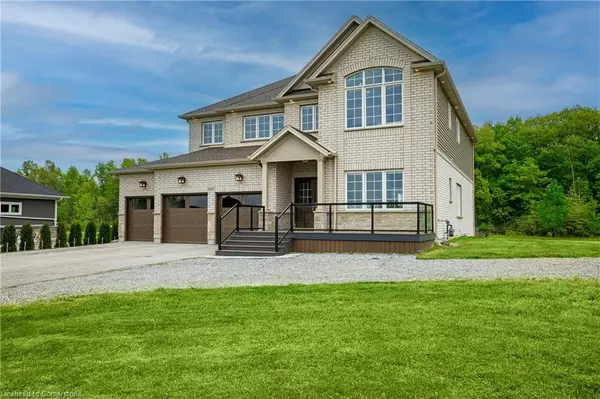50937 Memme Court Wainfleet, ON L3B 5N6

UPDATED:
11/02/2024 08:03 PM
Key Details
Property Type Single Family Home
Sub Type Detached
Listing Status Active
Purchase Type For Sale
Square Footage 3,281 sqft
Price per Sqft $480
MLS Listing ID 40657294
Style Two Story
Bedrooms 4
Full Baths 3
Half Baths 1
Abv Grd Liv Area 3,281
Originating Board Hamilton - Burlington
Year Built 2018
Annual Tax Amount $10,712
Lot Size 1.306 Acres
Acres 1.306
Property Description
between luxury and functionality. Custom closets provide ample storage space, while remote-controlled blinds offer convenience at your fingertips. Smart garage door openers and a Ring security system ensure peace of mind,
allowing you to monitor and control your home's security from anywhere. Additional features include a central vacuum system for effortless cleaning, a reinforced septic system to accommodate additional driveway space, and high-speed fiber cable providing lightning-fast internet connectivity. The home's impeccable design is evident in every aspect, from the sleek finishes to the thoughtfully designed layout. Whether you're unwinding in the spacious living area or enjoying a meal in the well-appointed kitchen, every space exudes warmth and sophistication.
Don't miss the opportunity to make this extraordinary property your forever home, experience the unparalleled beauty and luxury that awaits you in Marshville Estates.
Location
Province ON
County Niagara
Area Port Colborne/Wainfleet
Zoning R1
Direction Main intersection is Lambert Road and Deeks Road S
Rooms
Basement Full, Unfinished
Kitchen 2
Interior
Interior Features Air Exchanger, Auto Garage Door Remote(s)
Heating Forced Air, Natural Gas
Cooling None
Fireplace No
Appliance Water Heater, Dishwasher, Dryer, Range Hood, Refrigerator, Stove, Washer
Laundry In-Suite, Main Level
Exterior
Exterior Feature Lighting, Privacy, Recreational Area, Year Round Living
Parking Features Attached Garage, Garage Door Opener, Built-In
Garage Spaces 3.0
Utilities Available High Speed Internet Avail, Natural Gas Connected
Roof Type Asphalt Shing
Handicap Access Accessible Full Bath, Accessible Kitchen, Roll-under Sink(s)
Porch Deck, Patio, Porch
Lot Frontage 151.45
Lot Depth 375.95
Garage Yes
Building
Lot Description Rural, Rectangular, Ample Parking, Cul-De-Sac, Near Golf Course, Quiet Area, Ravine, Schools
Faces Main intersection is Lambert Road and Deeks Road S
Foundation Poured Concrete
Sewer Septic Approved
Water Cistern
Architectural Style Two Story
Structure Type Brick,Vinyl Siding
New Construction No
Schools
Elementary Schools William E. Brown Psecole Franco-Niagara
High Schools Ecole Franco-Niagarae.L. Crossley Ssport Colborne Hs
Others
Senior Community No
Tax ID 640260378
Ownership Freehold/None
GET MORE INFORMATION




