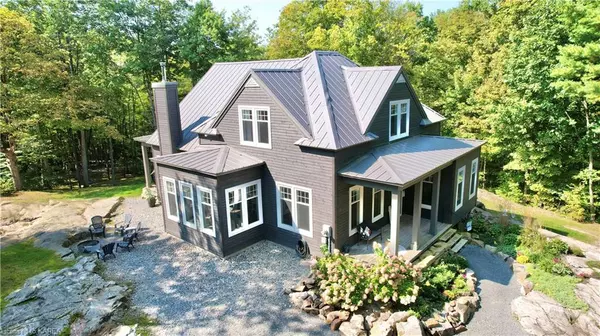60 Landsakes Road Lansdowne, ON K0E 1L0

UPDATED:
10/21/2024 02:42 PM
Key Details
Property Type Single Family Home
Sub Type Detached
Listing Status Active
Purchase Type For Sale
Square Footage 2,500 sqft
Price per Sqft $439
MLS Listing ID 40657562
Style 1.5 Storey
Bedrooms 3
Full Baths 2
Half Baths 1
Abv Grd Liv Area 2,500
Originating Board Kingston
Year Built 2019
Annual Tax Amount $5,119
Property Description
Location
Province ON
County Leeds And Grenville
Area Leeds And The Thousand Islands
Zoning 255
Direction 1000 ISLANDS PARKWAY TO TUMBLEDOWNRD, LEFT ON LANDSAKES RD, PROPERTY AT END OF THE ROAD
Rooms
Basement Crawl Space, Unfinished
Kitchen 1
Interior
Interior Features Other
Heating Forced Air-Propane, Wood Stove
Cooling Central Air
Fireplace No
Appliance Water Heater
Laundry Main Level
Exterior
Parking Features Attached Garage
Garage Spaces 1.0
Waterfront Description Access to Water,River/Stream
Roof Type Metal
Garage Yes
Building
Lot Description Rural, Ample Parking, Near Golf Course, Marina, Open Spaces, Quiet Area, School Bus Route, Schools, Trails, Other
Faces 1000 ISLANDS PARKWAY TO TUMBLEDOWNRD, LEFT ON LANDSAKES RD, PROPERTY AT END OF THE ROAD
Foundation Poured Concrete
Sewer Septic Tank
Water Drilled Well
Architectural Style 1.5 Storey
Structure Type Wood Siding
New Construction No
Others
Senior Community No
Tax ID 442990143
Ownership Freehold/None
GET MORE INFORMATION




