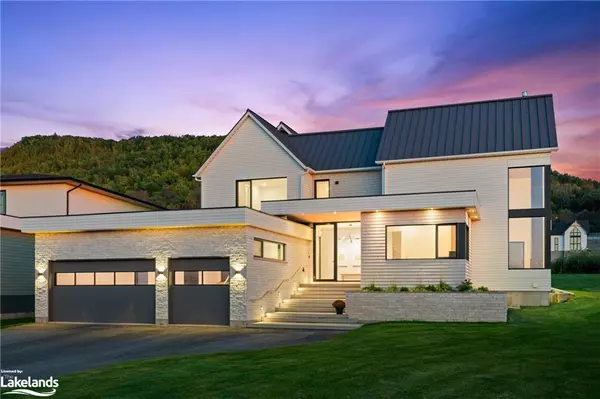100 Barton Boulevard The Blue Mountains, ON N0H 1J0

UPDATED:
11/16/2024 09:01 PM
Key Details
Property Type Single Family Home
Sub Type Detached
Listing Status Active
Purchase Type For Sale
Square Footage 4,040 sqft
Price per Sqft $890
MLS Listing ID 40656171
Style Two Story
Bedrooms 6
Full Baths 6
Half Baths 1
Abv Grd Liv Area 6,195
Originating Board The Lakelands
Lot Size 0.376 Acres
Acres 0.376
Property Description
Enter through landscaped steps into a spacious foyer leading to a Great Room with 28-foot vaulted cedar ceilings and large windows. Oversized doors open to 700 square feet of covered decks with built-in speakers, overlooking a pool-sized lot.
The gourmet kitchen features custom cabinetry, a titanium leathered granite waterfall island, luxury appliances, and a hidden pantry with a sink and dishwasher. A large mudroom offers ample built-in cabinetry for convenience.
The main floor primary suite includes a private patio, spacious walk-in closet, and a spa-like ensuite with a walk-in shower featuring a triple rainfall shower head, a soaker tub, a steam room, and a water closet. Upstairs, find a loft-style living room and four bedrooms, each with ensuite access.
The finished lower level is designed for entertaining, with a wet bar, gym, golf simulator or media room, another bedroom, a large bathroom, sauna, and workshop with garage access.
This exceptional "Four-Season" estate has countless features and upgrades. Contact us for more details!
Location
Province ON
County Grey
Area Blue Mountains
Zoning R1-1
Direction Highway 26 West to Camperdown Road to Barton Boulevard to 100 Barton Boulevard.
Rooms
Basement Separate Entrance, Walk-Up Access, Other, Full, Finished
Kitchen 1
Interior
Interior Features Air Exchanger, Auto Garage Door Remote(s), Built-In Appliances, Ceiling Fan(s), Floor Drains, Sauna, Upgraded Insulation, Ventilation System, Wet Bar
Heating Fireplace-Gas, Forced Air, Natural Gas, Radiant Floor
Cooling Central Air
Fireplace Yes
Appliance Bar Fridge, Instant Hot Water, Water Heater Owned, Built-in Microwave, Dishwasher, Dryer, Hot Water Tank Owned, Range Hood, Refrigerator, Stove, Washer
Exterior
Exterior Feature Lawn Sprinkler System, Lighting
Parking Features Attached Garage, Garage Door Opener
Garage Spaces 3.0
Waterfront Description Access to Water
View Y/N true
View Bay, Hills, Lake, Mountain(s)
Roof Type Membrane,Metal
Porch Patio
Lot Frontage 94.0
Lot Depth 158.0
Garage Yes
Building
Lot Description Urban, Ample Parking, Beach, Near Golf Course, Greenbelt, Landscaped, Schools, Skiing, Trails, View from Escarpment, Visual Exposure
Faces Highway 26 West to Camperdown Road to Barton Boulevard to 100 Barton Boulevard.
Foundation Poured Concrete
Sewer Sewer (Municipal)
Water Municipal
Architectural Style Two Story
Structure Type Brick,Shingle Siding,Stone,Wood Siding
New Construction No
Schools
Elementary Schools Beaver Valley Community School
High Schools Georgian Bay Secondary School
Others
Senior Community No
Tax ID 373090020
Ownership Freehold/None
GET MORE INFORMATION




