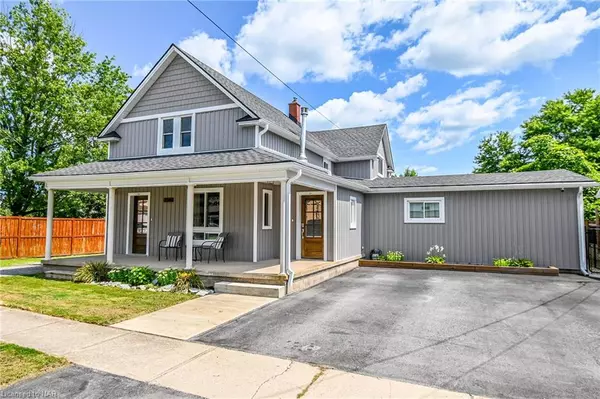2540 Airline Street Street Stevensville, ON L0S 1S0

UPDATED:
11/17/2024 09:04 PM
Key Details
Property Type Single Family Home
Sub Type Detached
Listing Status Active
Purchase Type For Sale
Square Footage 2,395 sqft
Price per Sqft $317
MLS Listing ID 40638604
Style 1.5 Storey
Bedrooms 5
Full Baths 2
Half Baths 1
Abv Grd Liv Area 2,395
Originating Board Niagara
Annual Tax Amount $3,157
Property Description
Location
Province ON
County Niagara
Area Fort Erie
Zoning R2
Direction From QEW or Netherby Rd - Airline runs one block west, parallel to Stevensville Road. Take Main St W from Stevensville Road.
Rooms
Other Rooms Shed(s), Storage
Basement Walk-Up Access, Partial, Unfinished
Kitchen 2
Interior
Interior Features In-law Capability
Heating Fireplace-Gas, Forced Air, Natural Gas
Cooling Central Air
Fireplaces Number 1
Fireplace Yes
Appliance Range, Dishwasher, Dryer, Gas Oven/Range, Stove, Washer
Laundry In Basement
Exterior
Exterior Feature Landscaped, Private Entrance
Parking Features Asphalt, Gravel, Tandem, Other
Fence Full
Roof Type Asphalt Shing
Porch Deck, Patio, Enclosed
Lot Frontage 68.0
Lot Depth 132.0
Garage No
Building
Lot Description Urban, Rectangular, Park, Playground Nearby, Quiet Area
Faces From QEW or Netherby Rd - Airline runs one block west, parallel to Stevensville Road. Take Main St W from Stevensville Road.
Foundation Concrete Block
Sewer Sewer (Municipal)
Water Municipal-Metered
Architectural Style 1.5 Storey
Structure Type Vinyl Siding
New Construction No
Others
Senior Community No
Tax ID 641750697
Ownership Freehold/None
GET MORE INFORMATION




