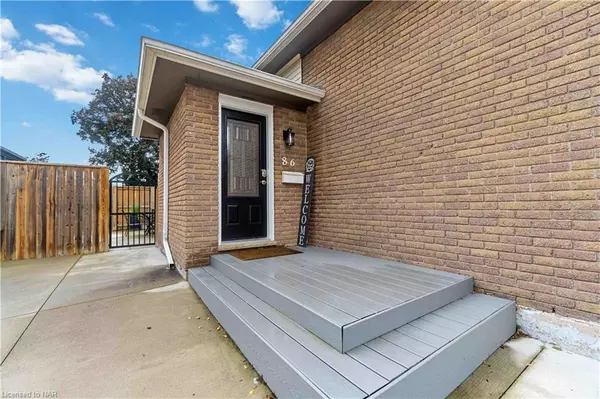86 Leaside Drive Welland, ON L3C 6B2

UPDATED:
12/04/2024 03:35 PM
Key Details
Property Type Single Family Home
Sub Type Detached
Listing Status Active
Purchase Type For Sale
Square Footage 1,103 sqft
Price per Sqft $620
MLS Listing ID 40635163
Style Bungalow Raised
Bedrooms 5
Full Baths 2
Abv Grd Liv Area 1,103
Originating Board Niagara
Annual Tax Amount $3,552
Property Description
With over 2000 square feet of finished living space, this home offers ample room for your family’s needs. The versatile layout allows for easy customization to suit your lifestyle. Fully renovated throughout the upper and lower levels including a fully finished and separate living space in the lower level for a potential in law suite or extra income.
The home is set on a well-maintained lot, with a beautiful yard and ample driveway space. Enjoy your two tiered deck for entertaining or relaxing. Additional exterior features include a hot tub—perfect for unwinding after a long day.
Whether you’re looking to downsize or find a cozy starter home, 86 Leaside Drive provides a wonderful opportunity in a sought-after location. Don’t miss your chance to view this property and explore all it has to offer!
Location
Province ON
County Niagara
Area Welland
Zoning RL1
Direction Woodlawn to Leaside
Rooms
Basement Full, Finished
Kitchen 2
Interior
Interior Features In-law Capability
Heating Forced Air, Natural Gas
Cooling Central Air
Fireplace No
Appliance Dryer, Refrigerator, Stove, Washer
Exterior
Roof Type Asphalt Shing
Lot Frontage 60.0
Lot Depth 105.0
Garage No
Building
Lot Description Urban, Major Highway, Playground Nearby, Public Transit, School Bus Route, Schools, Shopping Nearby
Faces Woodlawn to Leaside
Foundation Poured Concrete
Sewer Sewer (Municipal)
Water Municipal
Architectural Style Bungalow Raised
Structure Type Brick
New Construction No
Others
Senior Community No
Tax ID 640790256
Ownership Freehold/None
GET MORE INFORMATION




