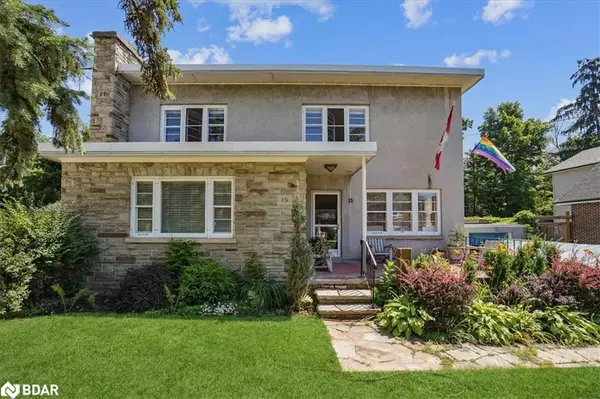15 Parkside Drive #4 Barrie, ON L4N 1W7

UPDATED:
12/18/2024 07:01 PM
Key Details
Property Type Condo
Sub Type Condo/Apt Unit
Listing Status Active
Purchase Type For Sale
Square Footage 933 sqft
Price per Sqft $450
MLS Listing ID 40611854
Style 1 Storey/Apt
Bedrooms 1
Full Baths 1
HOA Fees $707/mo
HOA Y/N Yes
Abv Grd Liv Area 933
Originating Board Barrie
Year Built 1949
Property Description
Location
Province ON
County Simcoe County
Area Barrie
Zoning RM2
Direction Dunlop Street West To Parkside
Rooms
Basement None, Unfinished
Kitchen 1
Interior
Interior Features Built-In Appliances
Heating Natural Gas, Radiant
Cooling Central Air
Fireplace No
Window Features Window Coverings
Appliance Dishwasher, Microwave, Refrigerator, Stove
Laundry In-Suite, Main Level
Exterior
Exterior Feature Controlled Entry, Landscaped, Lighting, Privacy, Year Round Living
Parking Features Exclusive, Gravel, Assigned
Waterfront Description Access to Water,Lake/Pond
Roof Type Asphalt Shing
Porch Patio
Lot Frontage 75.25
Garage No
Building
Lot Description Urban, Ample Parking, Arts Centre, Beach, Business Centre, Dog Park, City Lot, Hospital, Landscaped, Library, Major Anchor, Marina, Park, Place of Worship, Playground Nearby, Public Parking, Public Transit, Quiet Area, Rec./Community Centre, Regional Mall, Shopping Nearby, Visual Exposure
Faces Dunlop Street West To Parkside
Foundation Concrete Perimeter
Sewer Sewer (Municipal)
Water Municipal
Architectural Style 1 Storey/Apt
Structure Type Brick,Stucco
New Construction No
Others
HOA Fee Include Insurance,Building Maintenance,Cable TV,Central Air Conditioning,Common Elements,Maintenance Grounds,Heat,Internet,Gas,Parking,Trash,Property Management Fees,Roof,Snow Removal,Water
Senior Community Yes
Tax ID 587980133
Ownership Condominium
GET MORE INFORMATION




