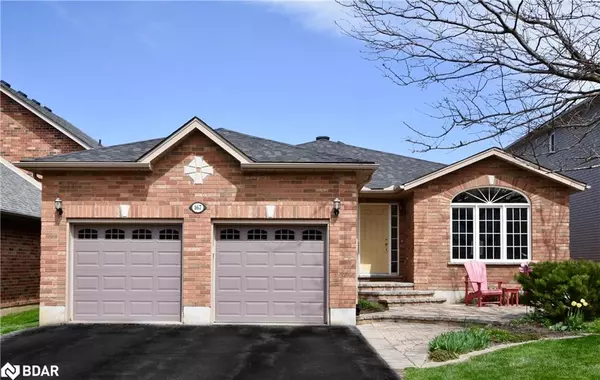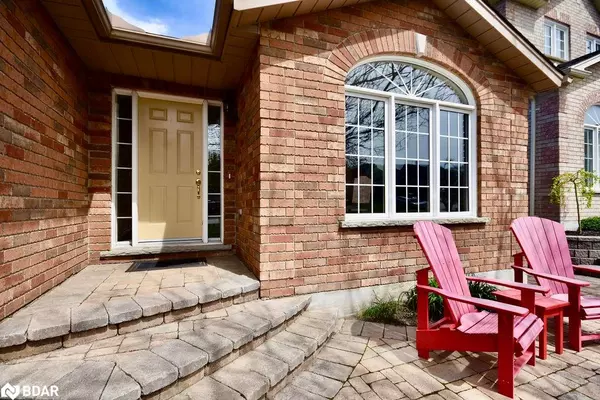167 Crompton Drive Barrie, ON L4M 6P1

UPDATED:
12/01/2024 08:18 AM
Key Details
Property Type Single Family Home
Sub Type Detached
Listing Status Active Under Contract
Purchase Type For Sale
Square Footage 1,614 sqft
Price per Sqft $656
MLS Listing ID 40585728
Style Bungalow
Bedrooms 4
Full Baths 3
Abv Grd Liv Area 2,926
Originating Board Barrie
Year Built 2004
Annual Tax Amount $5,719
Property Description
Location
Province ON
County Simcoe County
Area Barrie
Zoning R2
Direction Livingston Street East to Marjory Avenue to Crompton Drive
Rooms
Basement Walk-Out Access, Full, Finished, Sump Pump
Kitchen 1
Interior
Interior Features High Speed Internet, Air Exchanger, Auto Garage Door Remote(s), Built-In Appliances, Central Vacuum Roughed-in, Floor Drains, Florescent Lights, Separate Heating Controls, Separate Hydro Meters
Heating Forced Air, Natural Gas, Gas Hot Water
Cooling Central Air
Fireplaces Type Family Room, Living Room, Gas, Other
Fireplace Yes
Window Features Window Coverings
Appliance Range, Oven, Water Heater Owned, Water Softener, Built-in Microwave, Dishwasher, Dryer, Hot Water Tank Owned, Microwave, Refrigerator, Stove, Washer
Laundry Electric Dryer Hookup, Gas Dryer Hookup, In Basement, Laundry Closet, Laundry Room, Sink, Washer Hookup
Exterior
Exterior Feature Canopy, Landscaped
Parking Features Attached Garage, Asphalt, Built-In, Inside Entry
Garage Spaces 2.0
Fence Full
Utilities Available Cable Connected, Electricity Connected, Fibre Optics, Garbage/Sanitary Collection, Natural Gas Connected, Recycling Pickup, Street Lights, Phone Connected
Waterfront Description Lake/Pond
Roof Type Asphalt Shing
Street Surface Paved
Porch Patio
Lot Frontage 49.21
Lot Depth 110.19
Garage Yes
Building
Lot Description Urban, Rectangular, Business Centre, Forest Management, Near Golf Course, Greenbelt, Highway Access, Hospital, Landscaped, Major Anchor, Major Highway, Park, Place of Worship, Playground Nearby, Public Transit, Quiet Area, Rec./Community Centre, Schools, Shopping Nearby
Faces Livingston Street East to Marjory Avenue to Crompton Drive
Foundation Concrete Perimeter
Sewer Sewer (Municipal)
Water Municipal-Metered
Architectural Style Bungalow
Structure Type Brick
New Construction No
Schools
Elementary Schools Terry Fox / Monsignor Clair
High Schools Eastview / St. Josephs
Others
Senior Community No
Tax ID 583610156
Ownership Freehold/None
GET MORE INFORMATION




