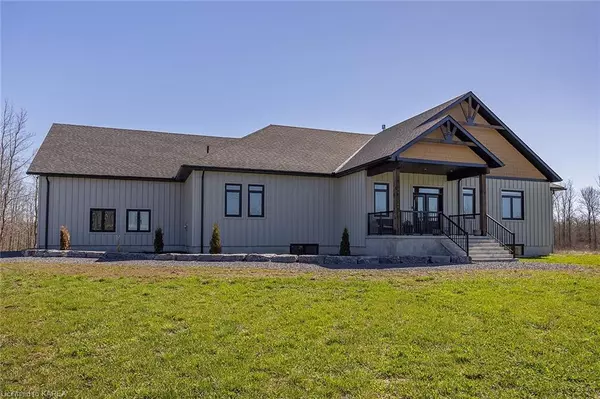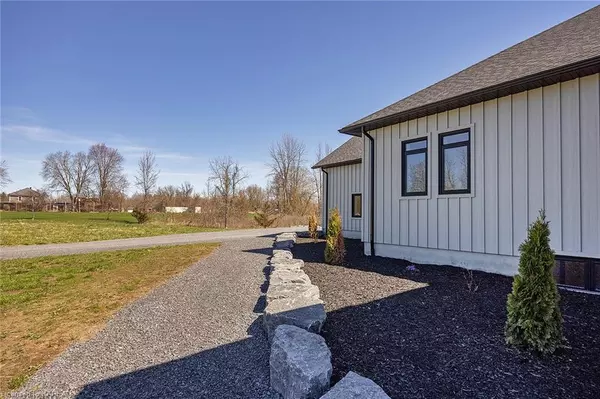953 County Road 7 Napanee, ON K7R 3K6

UPDATED:
10/28/2024 05:19 PM
Key Details
Property Type Single Family Home
Sub Type Detached
Listing Status Active
Purchase Type For Sale
Square Footage 2,274 sqft
Price per Sqft $725
MLS Listing ID 40580550
Style Bungalow
Bedrooms 4
Full Baths 3
Half Baths 1
Abv Grd Liv Area 4,548
Originating Board Kingston
Year Built 2021
Annual Tax Amount $9,804
Lot Size 4.000 Acres
Acres 4.0
Property Description
Location
Province ON
County Lennox And Addington
Area Greater Napanee
Zoning RU
Direction 401 - S on Cty Rd 4 - W (right) on Hwy 2 - S (left) on Cty Rd 7 towards Bath, property is on the E side.
Rooms
Basement Walk-Out Access, Full, Finished
Kitchen 1
Interior
Interior Features Auto Garage Door Remote(s), Built-In Appliances, Suspended Ceilings, Water Treatment
Heating Fireplace-Propane, Forced Air-Propane
Cooling Central Air
Fireplaces Number 1
Fireplaces Type Living Room, Propane
Fireplace Yes
Appliance Range, Instant Hot Water, Water Heater Owned, Water Softener, Built-in Microwave, Dishwasher, Dryer, Hot Water Tank Owned, Range Hood, Refrigerator, Stove, Washer
Laundry Laundry Room, Main Level
Exterior
Exterior Feature Landscaped, Lighting, Privacy, Recreational Area, Year Round Living
Parking Features Attached Garage, Garage Door Opener, Inside Entry
Garage Spaces 6.0
Utilities Available Cell Service, Electricity Connected, Garbage/Sanitary Collection, High Speed Internet Avail, Recycling Pickup, Propane
Waterfront Description Pond,Lake/Pond
View Y/N true
View Clear, Pond
Roof Type Asphalt Shing
Porch Deck, Patio, Porch
Lot Frontage 214.9
Garage Yes
Building
Lot Description Rural, Ample Parking, Near Golf Course, Landscaped, Quiet Area, Schools
Faces 401 - S on Cty Rd 4 - W (right) on Hwy 2 - S (left) on Cty Rd 7 towards Bath, property is on the E side.
Foundation ICF
Sewer Septic Tank
Water Artesian Well
Architectural Style Bungalow
Structure Type Board & Batten Siding
New Construction No
Schools
Elementary Schools Our Lady Of Mount Carmel; Bath P.S.
High Schools Holy Cross; Ernestown
Others
Senior Community No
Tax ID 451270318
Ownership Freehold/None
GET MORE INFORMATION




