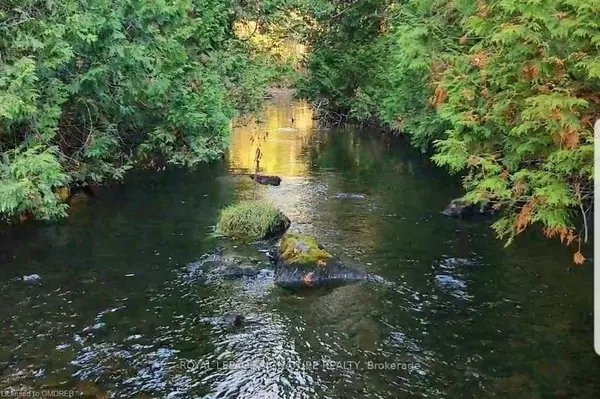1592 Centre Road Carlisle, ON L8N 2Z7

UPDATED:
12/06/2024 03:48 PM
Key Details
Property Type Single Family Home
Sub Type Detached
Listing Status Pending
Purchase Type For Sale
Square Footage 2,531 sqft
Price per Sqft $469
MLS Listing ID 40580192
Style Two Story
Bedrooms 3
Full Baths 1
Half Baths 2
Abv Grd Liv Area 2,531
Originating Board Oakville
Year Built 1927
Annual Tax Amount $1,793
Lot Size 4.020 Acres
Acres 4.02
Property Description
Location
Province ON
County Hamilton
Area 43 - Flamborough
Zoning A2, P7
Direction Between Carlisle Road and 10th Concession E.
Rooms
Other Rooms Barn(s), Greenhouse
Basement Walk-Up Access, Full, Unfinished
Kitchen 1
Interior
Heating Natural Gas, Radiator, Water
Cooling None
Fireplaces Number 1
Fireplaces Type Family Room, Wood Burning
Fireplace Yes
Appliance Water Softener
Laundry Main Level
Exterior
Parking Features Detached Garage, Built-In, Gravel
Garage Spaces 3.0
Utilities Available Phone Connected
Waterfront Description Access to Water,River/Stream
View Y/N true
View Clear, Creek/Stream, Forest, Garden, River, Trees/Woods
Roof Type Asphalt Shing
Lot Frontage 147.0
Lot Depth 729.7
Garage Yes
Building
Lot Description Rural, Irregular Lot, Near Golf Course, Greenbelt, Highway Access, Hobby Farm, Hospital, Landscaped, Library, Open Spaces, Park, Place of Worship, Playground Nearby, School Bus Route, Schools, Shopping Nearby, Skiing, Trails
Faces Between Carlisle Road and 10th Concession E.
Foundation Stone
Sewer Septic Tank
Water Drilled Well
Architectural Style Two Story
Structure Type Stone,Stucco
New Construction Yes
Others
Senior Community No
Tax ID 175230544
Ownership Freehold/None
GET MORE INFORMATION




