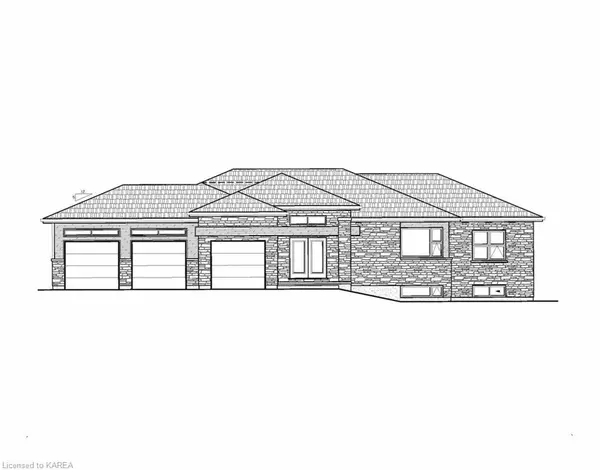157 Summerside Drive Inverary, ON K0H 1X0

UPDATED:
09/26/2024 04:01 PM
Key Details
Property Type Single Family Home
Sub Type Detached
Listing Status Active
Purchase Type For Sale
Square Footage 1,820 sqft
Price per Sqft $840
MLS Listing ID 40554963
Style Bungalow
Bedrooms 3
Full Baths 2
Abv Grd Liv Area 1,820
Originating Board Kingston
Property Description
Location
Province ON
County Frontenac
Area Frontenac
Zoning R-27
Direction PERTH ROAD TO WILLOWBROOK DRIVE TO SUMMERSIDE DRIVE.
Rooms
Basement Development Potential, Full, Partially Finished
Kitchen 1
Interior
Interior Features High Speed Internet, Rough-in Bath, Upgraded Insulation
Heating Forced Air-Propane
Cooling Central Air
Fireplaces Number 1
Fireplaces Type Propane
Fireplace Yes
Laundry Main Level
Exterior
Parking Features Attached Garage
Garage Spaces 3.0
Utilities Available Electricity Connected, Phone Connected, Underground Utilities
Roof Type Asphalt Shing
Porch Deck, Porch
Lot Frontage 196.85
Garage Yes
Building
Lot Description Rural, Cul-De-Sac, Near Golf Course, Greenbelt, Park
Faces PERTH ROAD TO WILLOWBROOK DRIVE TO SUMMERSIDE DRIVE.
Foundation ICF
Sewer Septic Tank
Water Drilled Well
Architectural Style Bungalow
New Construction No
Others
Senior Community No
Tax ID 362920329
Ownership Freehold/None
GET MORE INFORMATION




